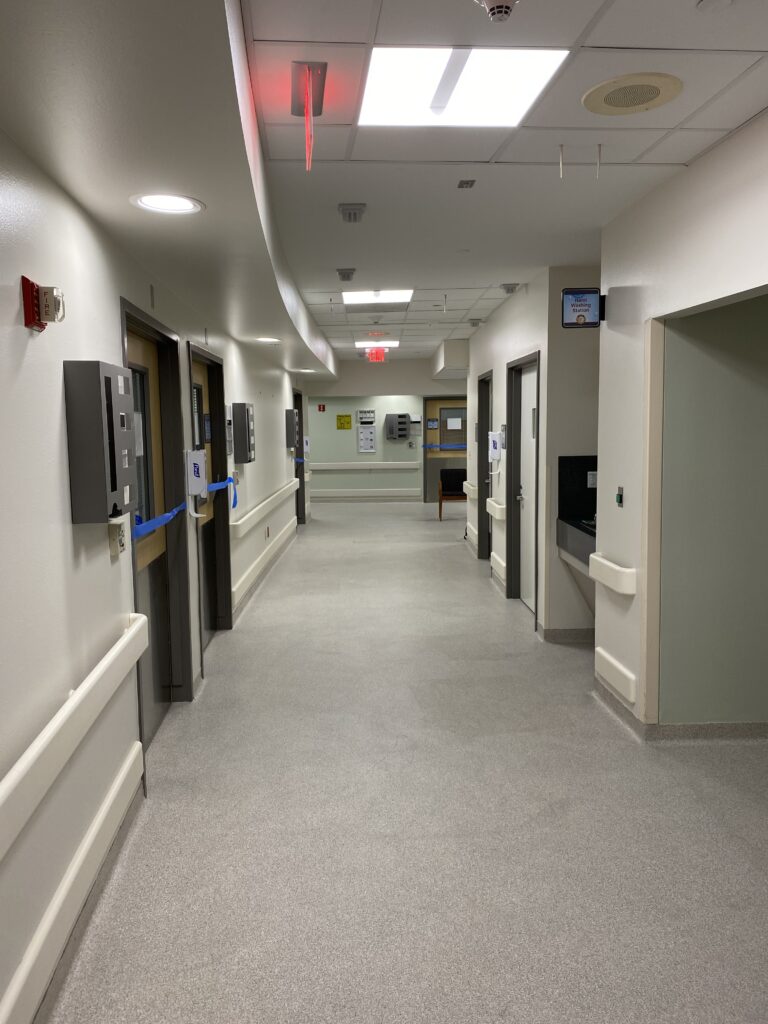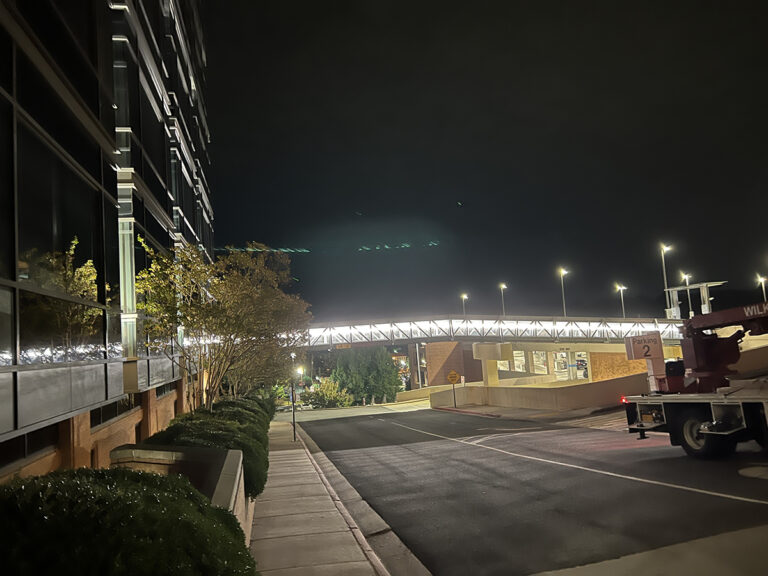Murray Contractors was the successful low bidder for the renovation of the Outpatient Center 2nd Floor Clinic. The project is the total renovation of approx. 11,000 sf to create modern clinic space. The new clinic includes; 17 exam rooms, 5 office, conference room, Telehealth room, bathroom renovations, new nurse station/check-in, triage spaces, and physician workrooms. Major coordination was required as both floors above and below were occupied patient care areas and work in those space was required. Major work below in an occupied oncology space was required for all new plumbing to each exam room. 24/7 weekend shutdowns were coordinated to make the MEP scope of work outside the work space possible.
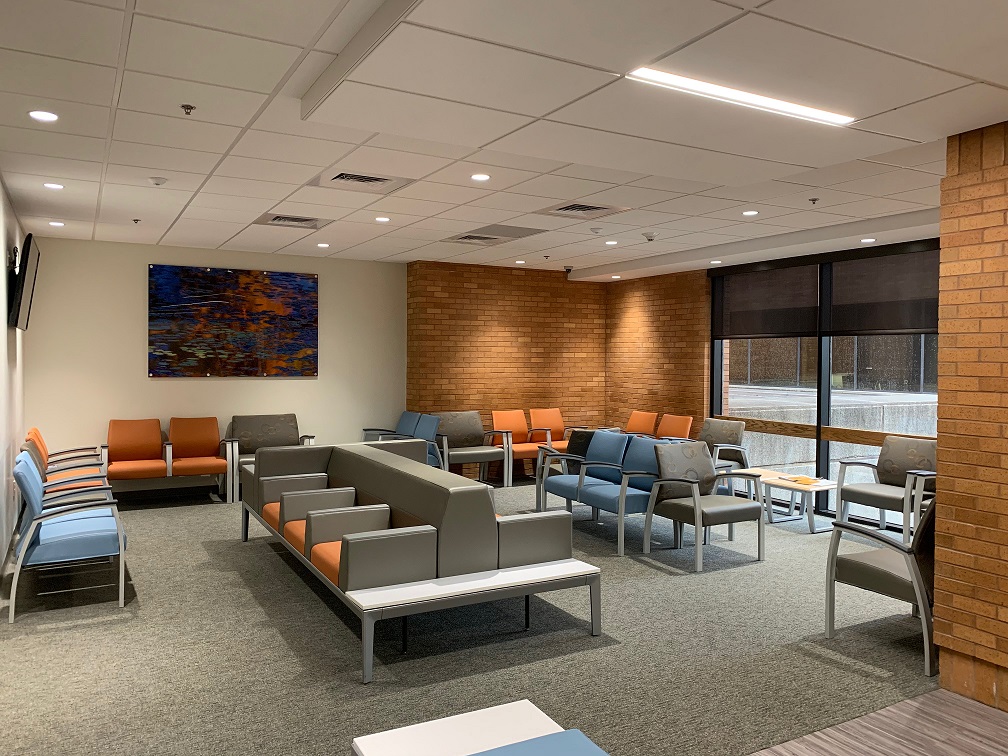

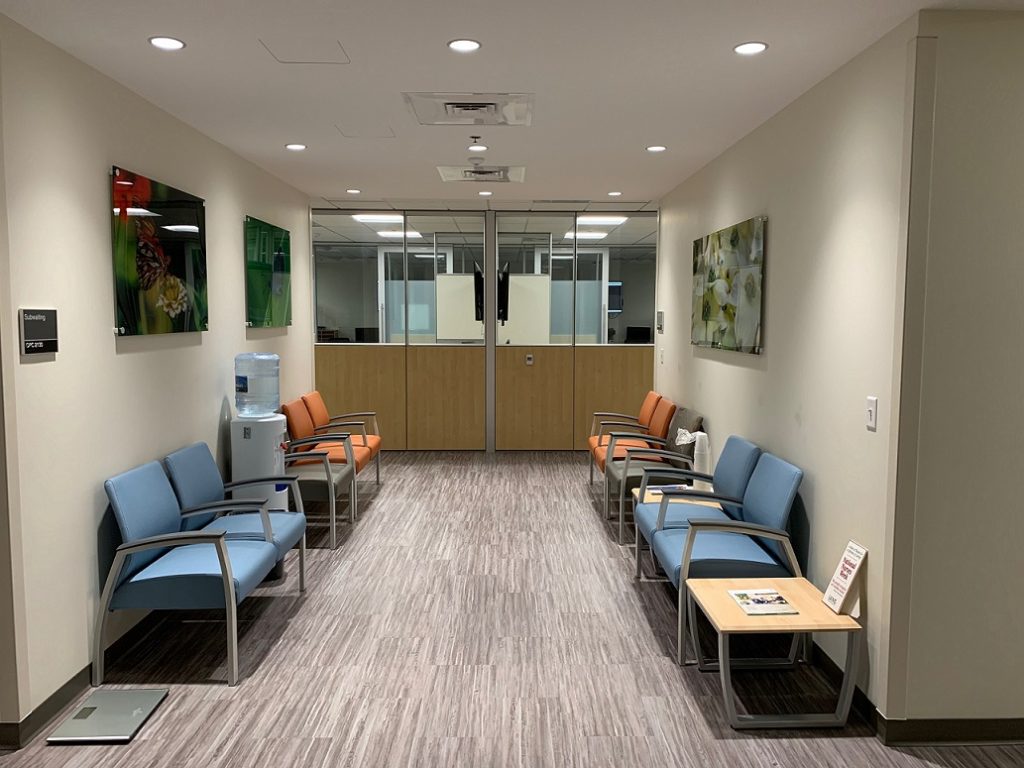
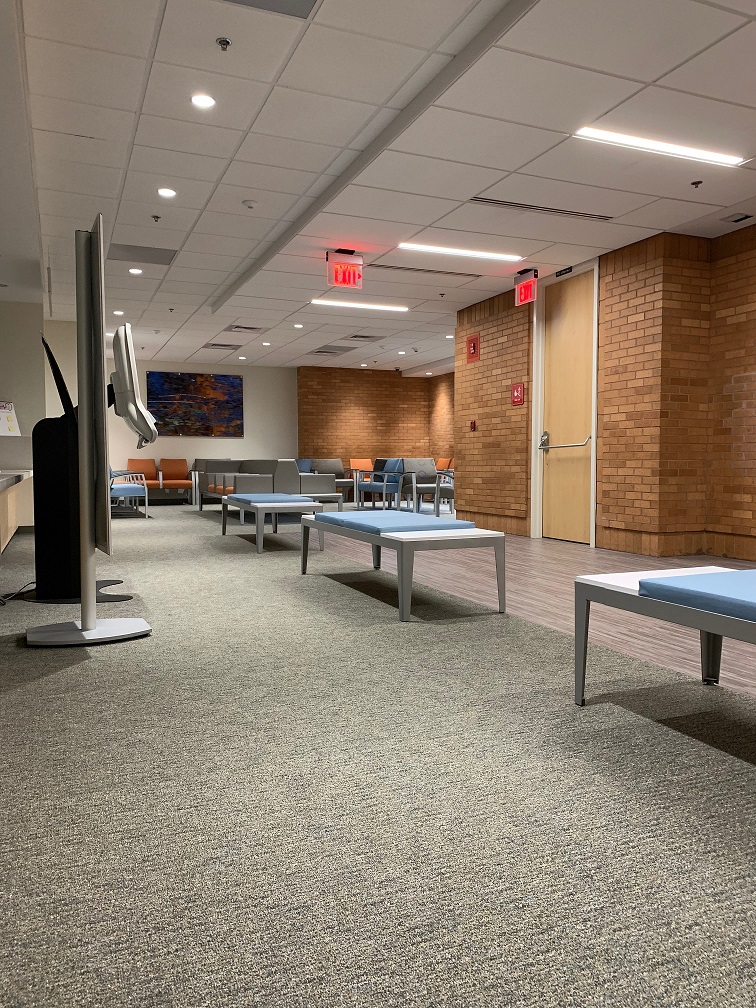
UAMS OPC 2nd Floor
Industry:
Healthcare
Healthcare
Architect:
Polk Stanley Architects
Polk Stanley Architects
Client:
University of Arkansas for Medical Sciences
University of Arkansas for Medical Sciences
Description:


